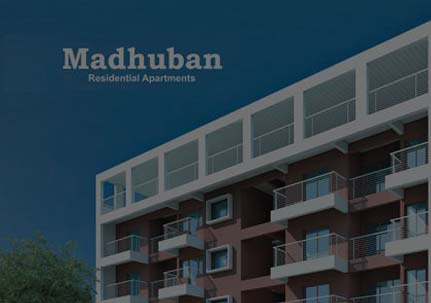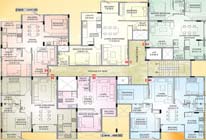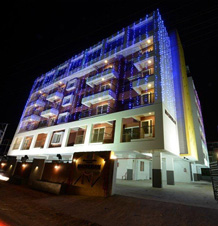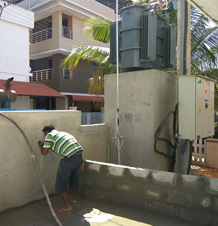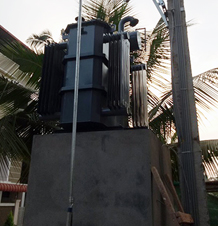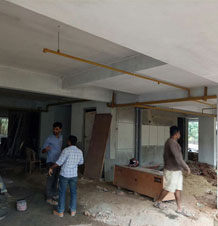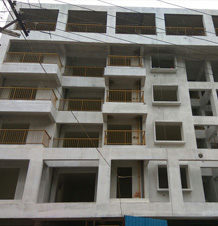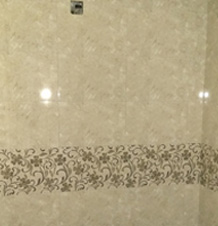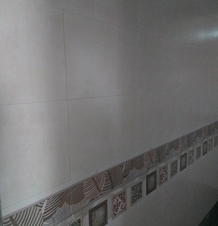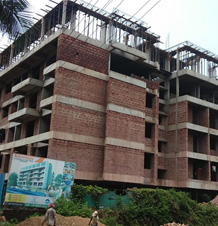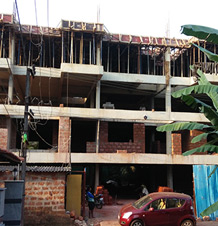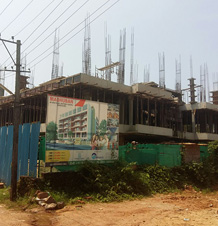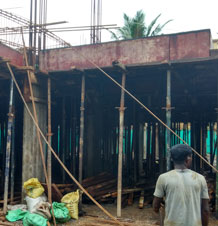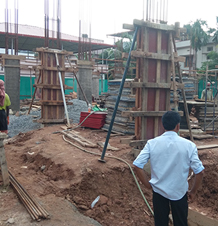Completed Project
Madhuban Apartments
kottara Chowki, Mangalore

Overview
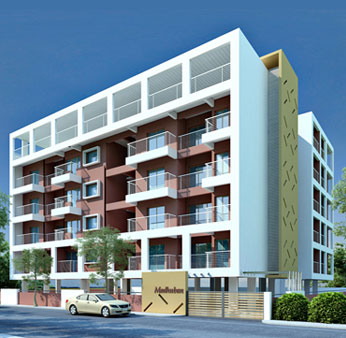
Madhuban Apartments
Madhuban comes to you from the Coastal Karnataka Developers who have strong track record in the field of construction with your trust and Confidence.
Coastal Karnataka Developers always gives you more value for your money with quality construction and high end amenities. Madhuban Has been designed meticulously with nature light and ventilation fulfil your complete life style royally. Madhuban is located Near kottara Chowki Adjoining National highway which leads to MRPL, ONGC, MCF, NMPT, AJ Hospital and close proximity to MAHESH PU College, INFOSYS, shopping centers in the city of mangalore and to all the necessities.
Enjoy the unhindered view of the nature from your balcony. Breathe in the oxygen rich air of the serene locality.
Highlights
- One elevator of 8 passenger capacity.
- Generator backup to ensure uninterrupted power supply
- Fully loaded Gymnasium on terrace
- Solar water heater system.
- Reticulated gas connection.
- Vitrified flooring for apartments, granite/ceramic flooring for common areas.
- Attractive melamine polished decorative main entrance door.
- Car parking at additional cost
- 5 KW with 3 phase line electric supply with ELCB protection.
- Fully framed RCC structure..
- Good quality Concealed Plumbing Fittings for toilets and kitchen.
- Split AC provisions in the Bedrooms and living room.
- 24 hours water supply

Specifications
- Aluminium windows & ventilators with necessary fixtures.
- Granite platform with stainless steel kitchen sink.
- AC point provision for all bedroom.
- Over head water tank, underground sump tank.
- Putty finished premium acrylic emulsion paint for interiors & moss resistant exterior painting.
- Pressure tested plumbing & drainage line to ensure total leak proof toilets.
- Concrete door frame and good quality decorative flush doors for all rooms.
- Terrace to be covered with the high quality heat retardant sheets for thermal insulation.
- Designer wall tiles in all bathrooms and in working area of kitchen.
- Granite platform with stainless steel kitchen sink.
- Kichen : 2” wide granite platform on 2 sides with large size glazed tile cladding on walls upto 2” level. Stainless steel sink with drain board to be provided.

Current Status
Location Details
For More Details
