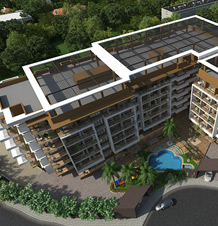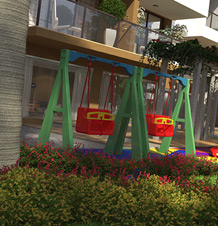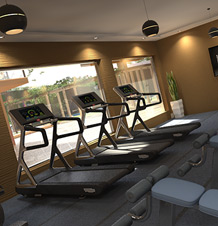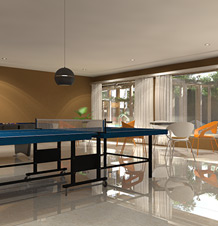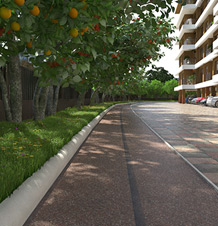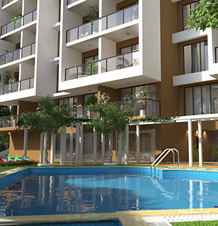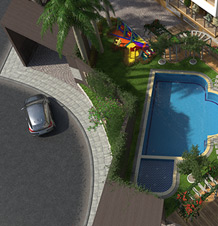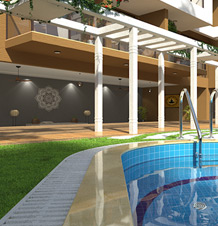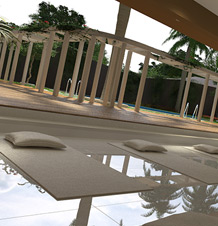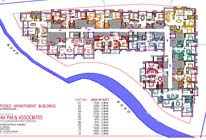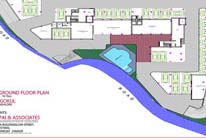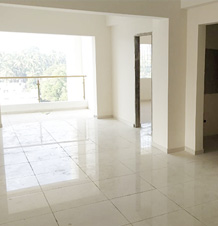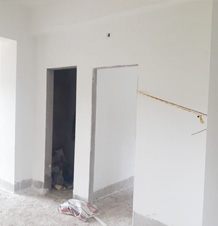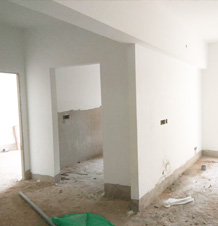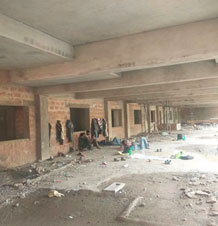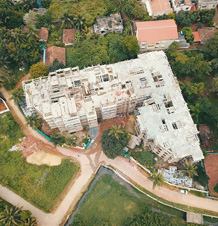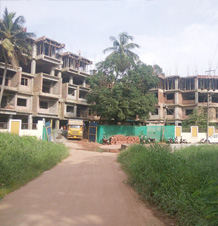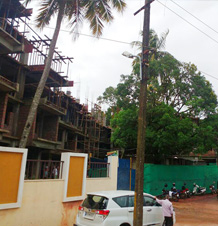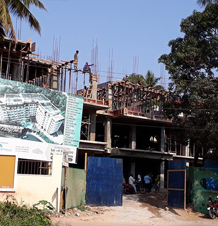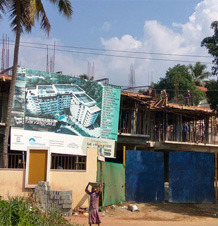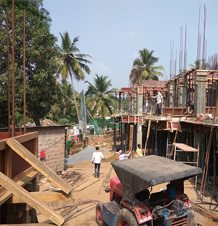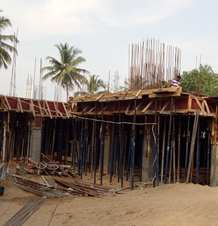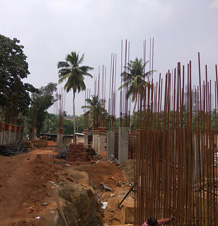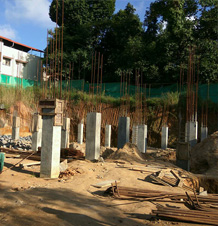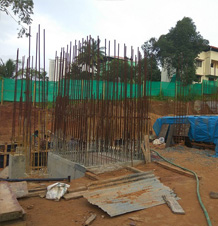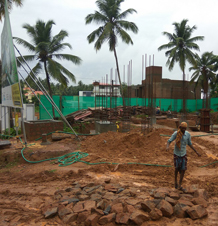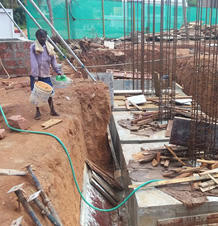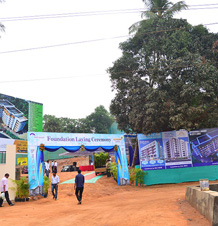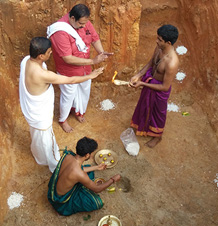Completed Project
Nandagokul Apartments
Bejai Kapikad, Mangalore

Overview
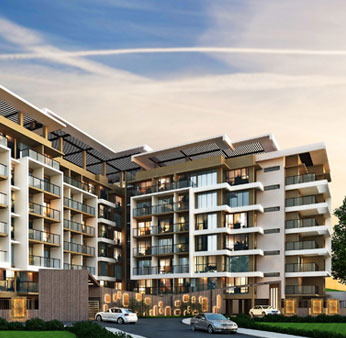
Nandagokul Apartments
You are imaging a dream city ! It has the classical green surroundings while it also sports the splendid urban looks. The magic of living in fine greenery and leading lives with modern amenities should make you the delightful and joyous indeed. A fine living prospects is laid out with diverse amenities.
"Nandagokul" is no ordinary name ! It symbolizes fine living architecture with all the classical greenery surrounding it. A fine living prospects with 67 apartments at Bejai Kapikad Cross Road where nature meets and where the city meets too. Your proximity to the city, shopping center, recreation everything is few minutes away. Indeed you are in a opportune landscape of infrastructure that you are as if at the central point of Mangalore City Corporation with all its destinations reaching out to you.
Highlights
- Jogging Track
- Solar Lightings
- Solar Water Heater
- Swimming Pool
- Kids Pool
- CCTV Camera
- Intercom
- Video door phone
- Airconditioned Gymnasium
- Indoor game
- Children play area
- Fire fighting system
- Wifi connectivity
- Reticulated gas
- Library
- Multy purpose party hall
- Pool party space
- Yoga Pavilion
- Fruit Yielding trees
- Spacious visitor longue
- Generator back up
- 13 passenger lifts

Specifications
- Framed structure with laterite stone for exterior walls and concrete solid blocks for internal walls.
- Multi-level interlocked car parking & yard with column guards
- Attractive melamine polished main entrance door with good quality wooden door frame
- Decorative interior doors with RCC door frames
- RCC door frame with fibrotic shutter for toilets
- Provision for modular kitchen, chimney, refrigerator, washing machine, aquaguard in kitchen
- 3KW power with Single phase line electric supply AC power provision for all bedrooms
- Modular electrical switches from reputed brand
- Two automatic elevators of 13 passengers capacity
- Generator backup for lifts and all apartments with sound proof enclosure
- Branded toilet and kitchen fitings preferably Jaguar/Hindware/Parryware
- Putty finished premium acrylic emulsion paint for interiors and mass resistent exterior painting
- UPVC/high grade aluminuim sliding windows, two and three track, as required with mosquito mesh provision and 5mm thick clear glass
- Granite window sill
- Superior quality 2*2 vitrified tiles
- Full height designer wall tiles on toilets
- 2 feet wall tiles in working area of kitchen
- Rain water harvesting system
- Well water supply in addition to corporation water supply
- Provision for exhaust fans and water heater in all toilets
- Sewage treatment plant
- Split AC provision in all bedrooms
- Overhead tank and underground sump with automatic level maintaining pumps
- Terrace will be covered with heat resistant truss sheets
- Electrical wiring using Havels/RR cable/Finolex
- Telephone points in living and master bedrooms
- Two way light control in all bedrooms
- Provision for TV in Living room and Master bedroom

Current Status
Location Details
For More Details



